8100 E. Arapahoe
Information:
Location: Centennial, CO
Project Type: Office
Year: Internship Summer 2020
Property Details:
- Building Class B
- Year Built 1986
- Total Building Size 30,986 SF
- Tenancy Multiple
- Zoning B-1-PUD
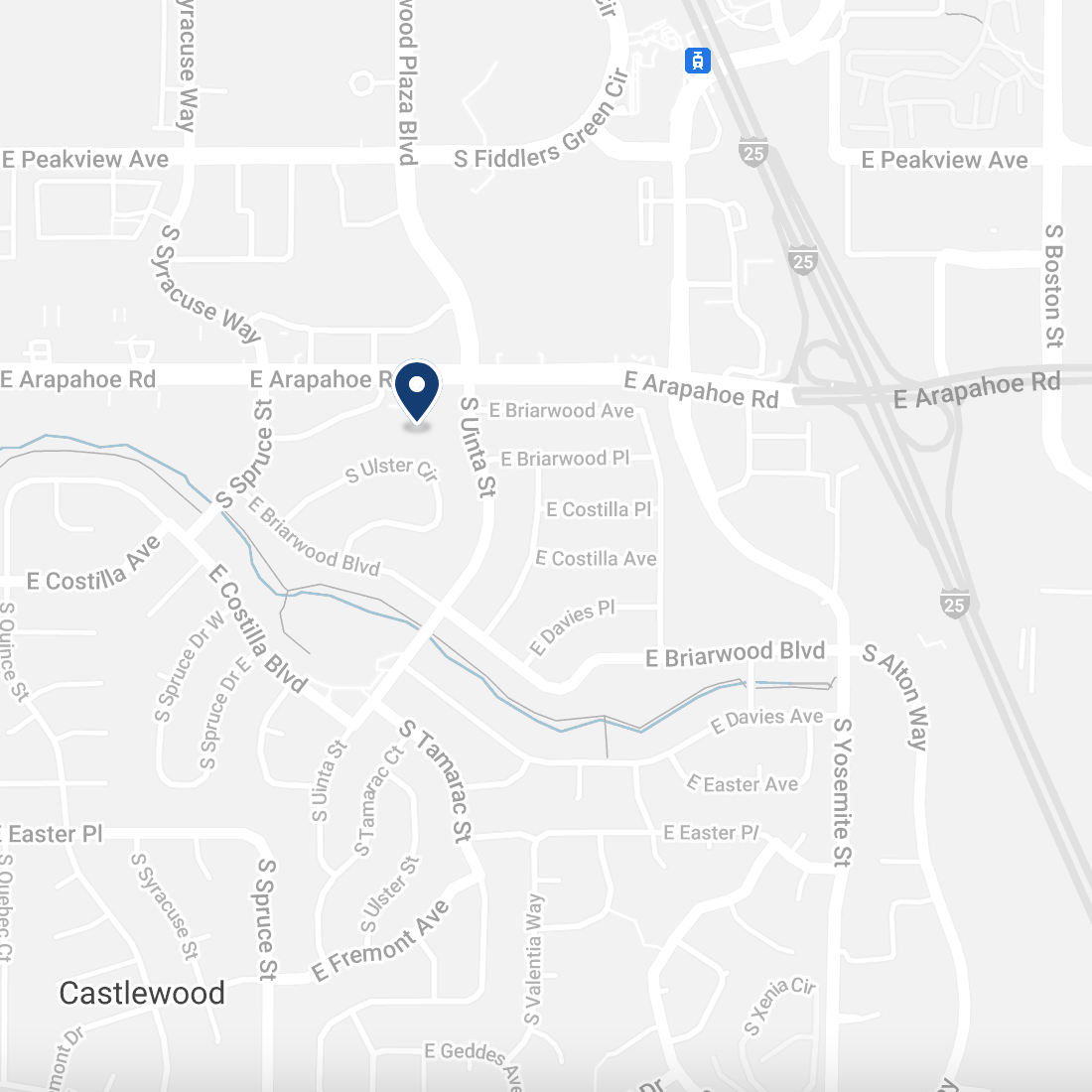
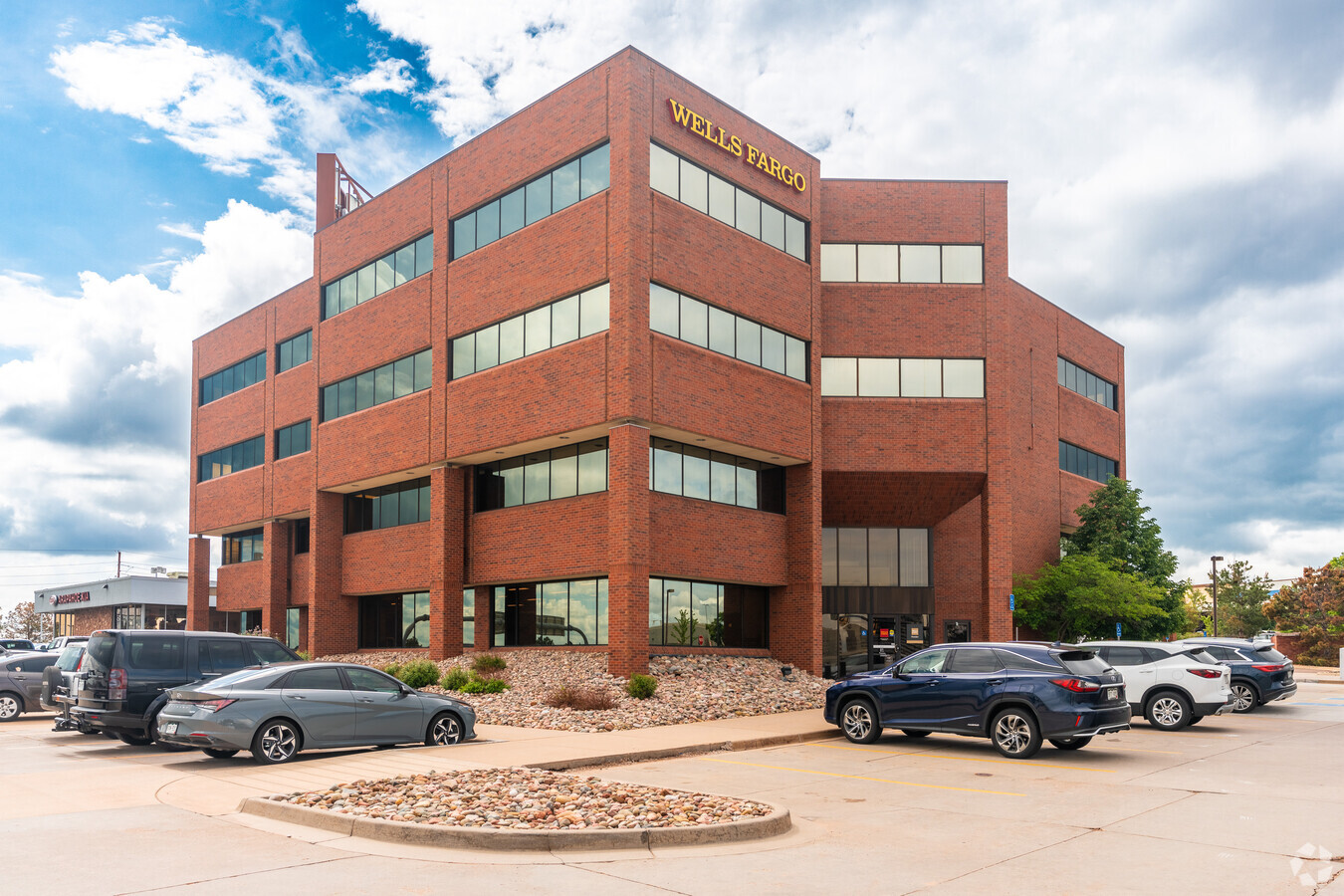

Project Brief:
Job Duties:
Job Duties:
The scope of work was to update the preexisting 3rd-floor office building layout to house new mechanical, plumbing, electrical, and finish materials selected by the separate tenant's contractors.
During my summer internship at Eidos Architects, I was given the opportunity to work on two projects, one being this office renovation. For the project shown I utilized my interior design degree knowledge to help update the 3rd-floor office space into separate suites. While working I learned how to create building demo plans, lighting plans, and finish material plans entailing building details.
During my summer internship at Eidos Architects, I was given the opportunity to work on two projects, one being this office renovation. For the project shown I utilized my interior design degree knowledge to help update the 3rd-floor office space into separate suites. While working I learned how to create building demo plans, lighting plans, and finish material plans entailing building details.
Demo Floor Plan:
Scale: 1/8” = 1’-0”
![]()
Scale: 1/8” = 1’-0”

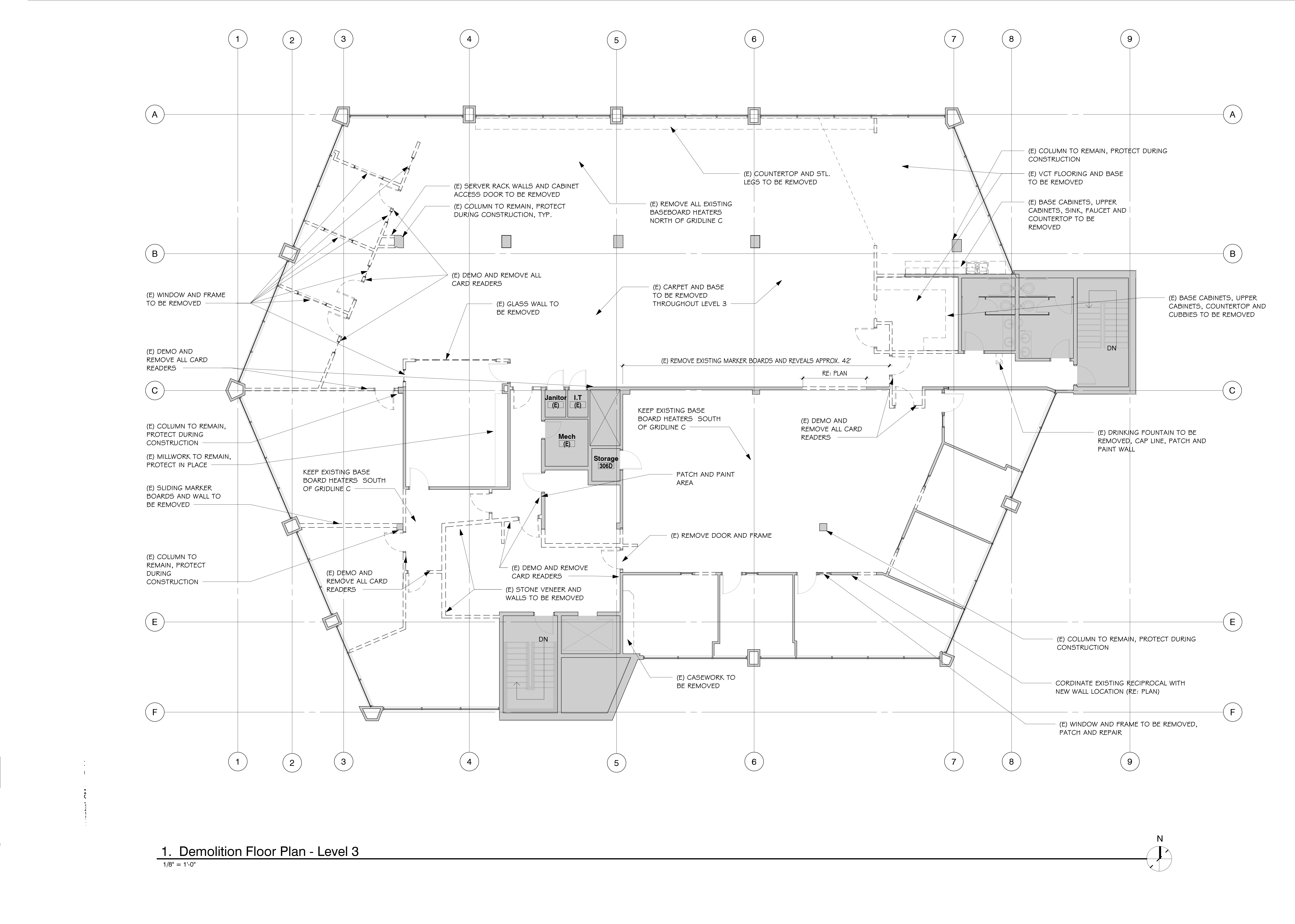
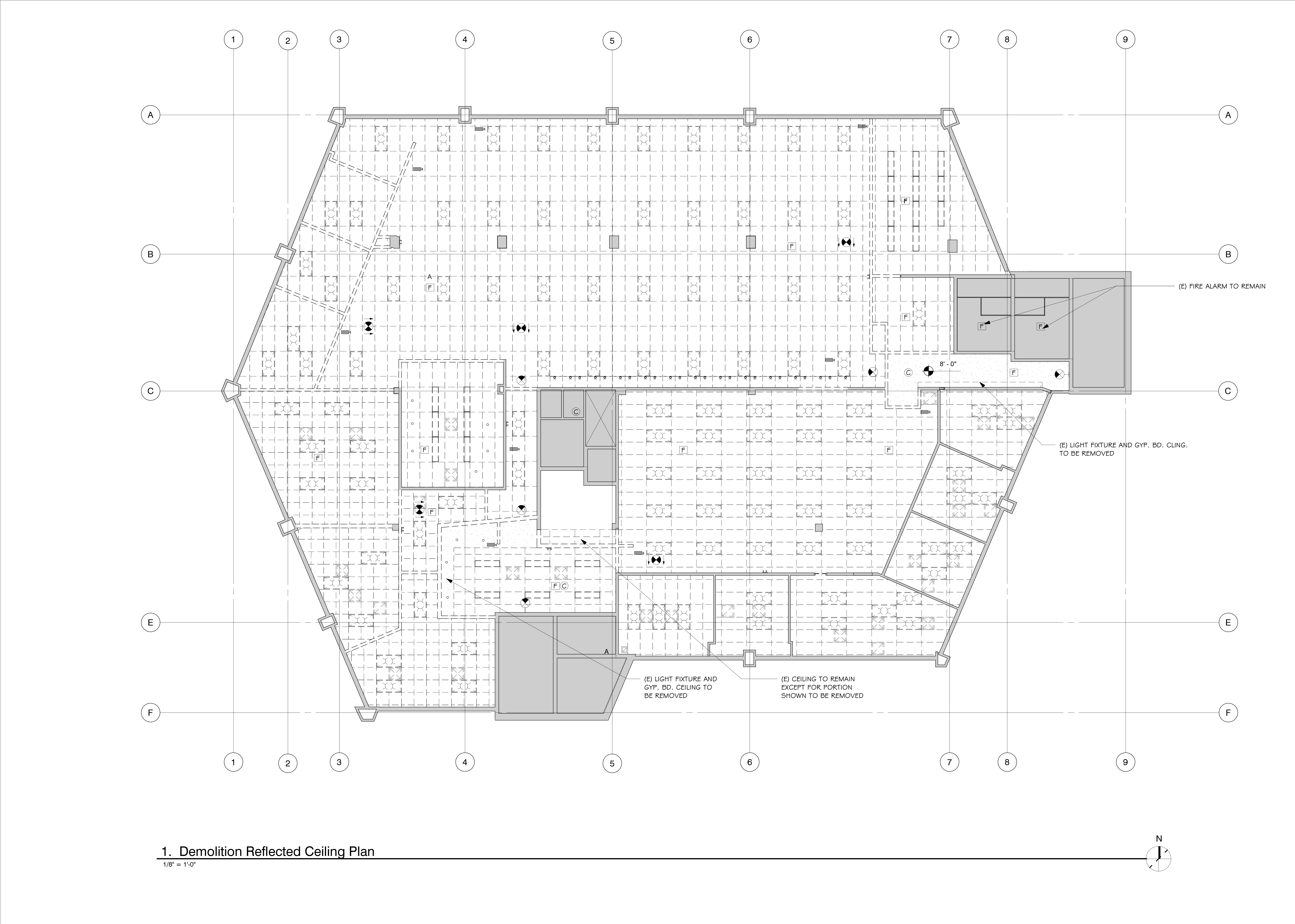
Finish Floor Plan:
Scale: 1/8” = 1’-0”
Scale: 1/8” = 1’-0”


Projected Flooring
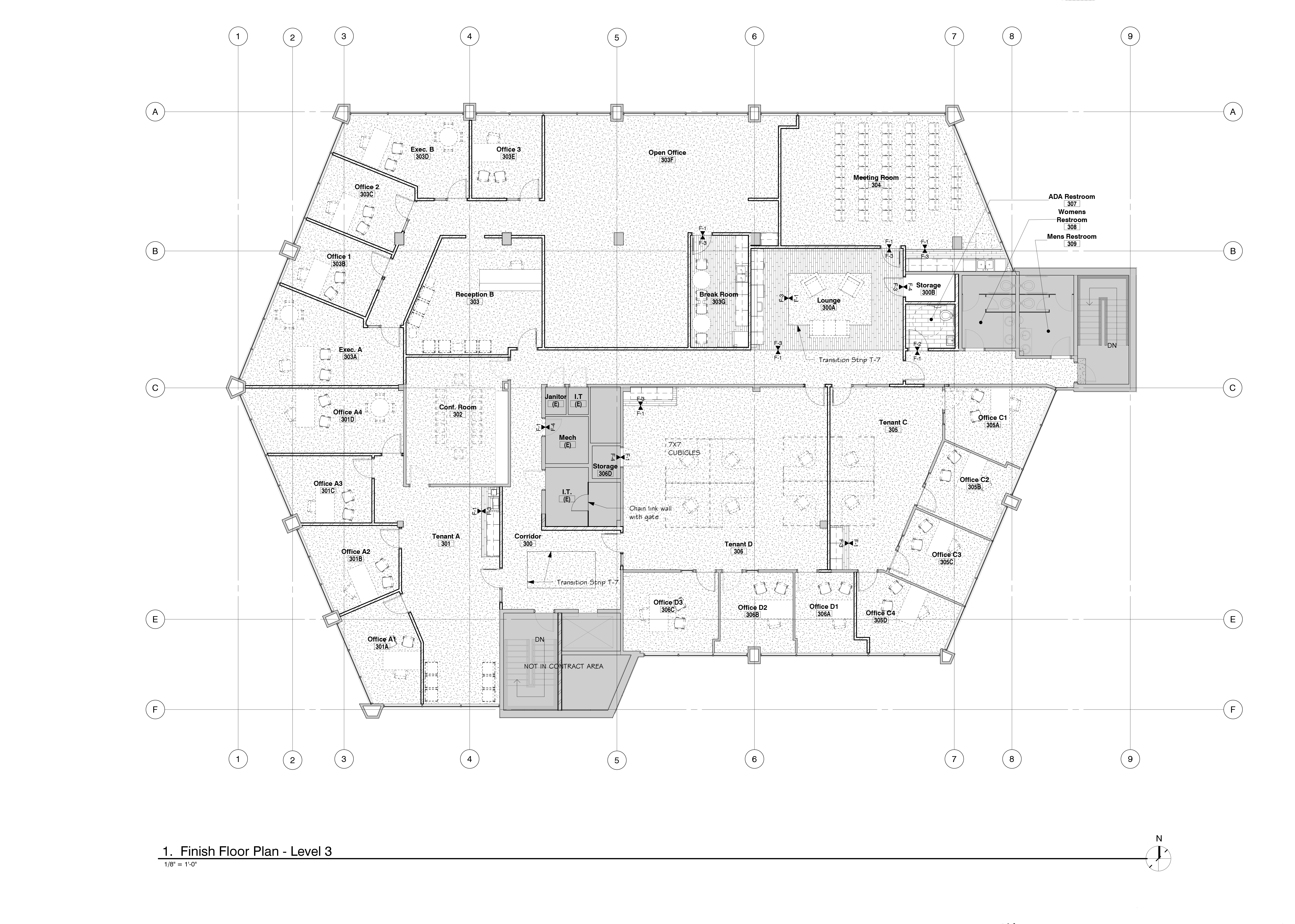
Door Schedule:
1/4” = 1’-0”
1/4” = 1’-0”

