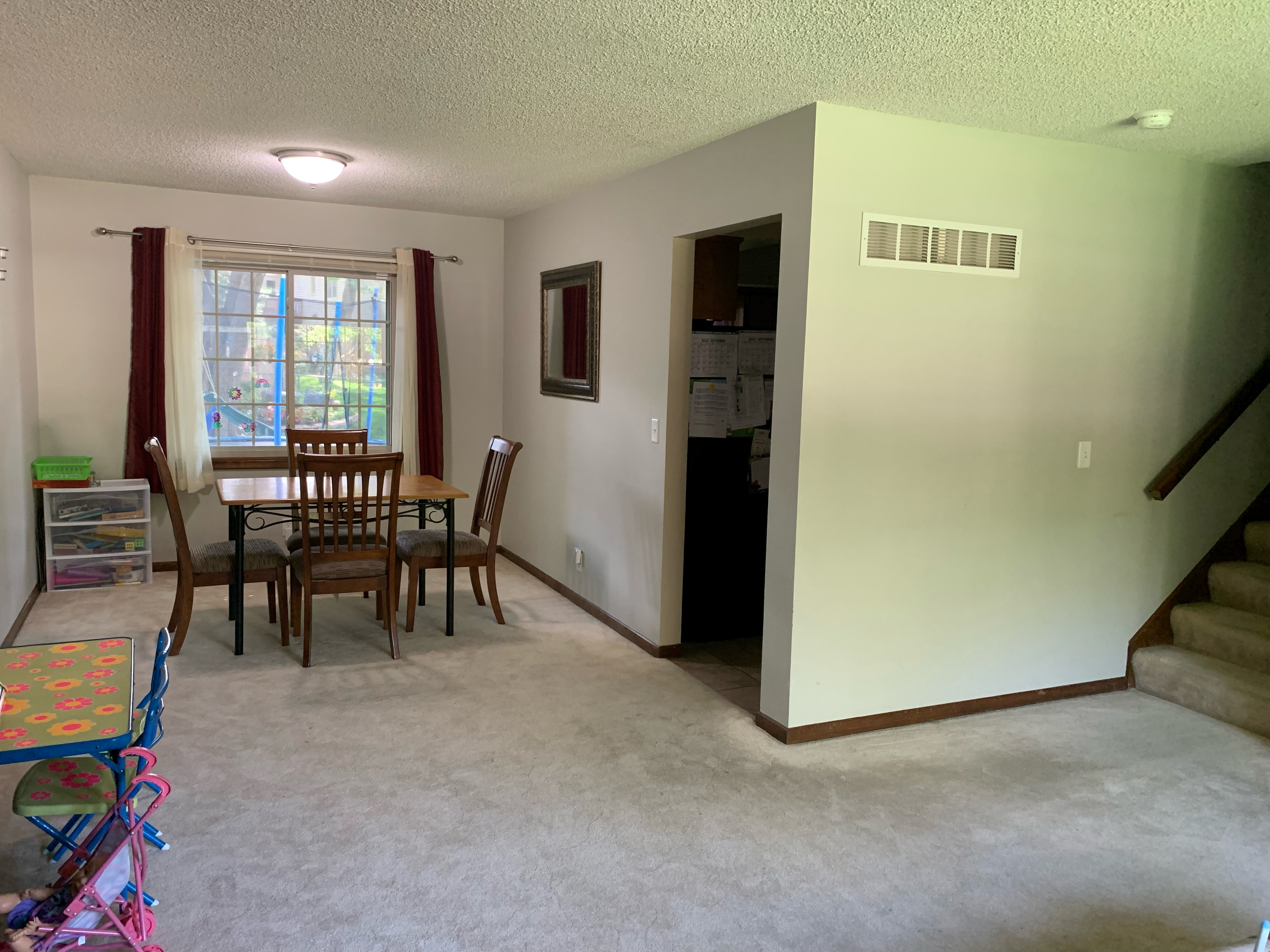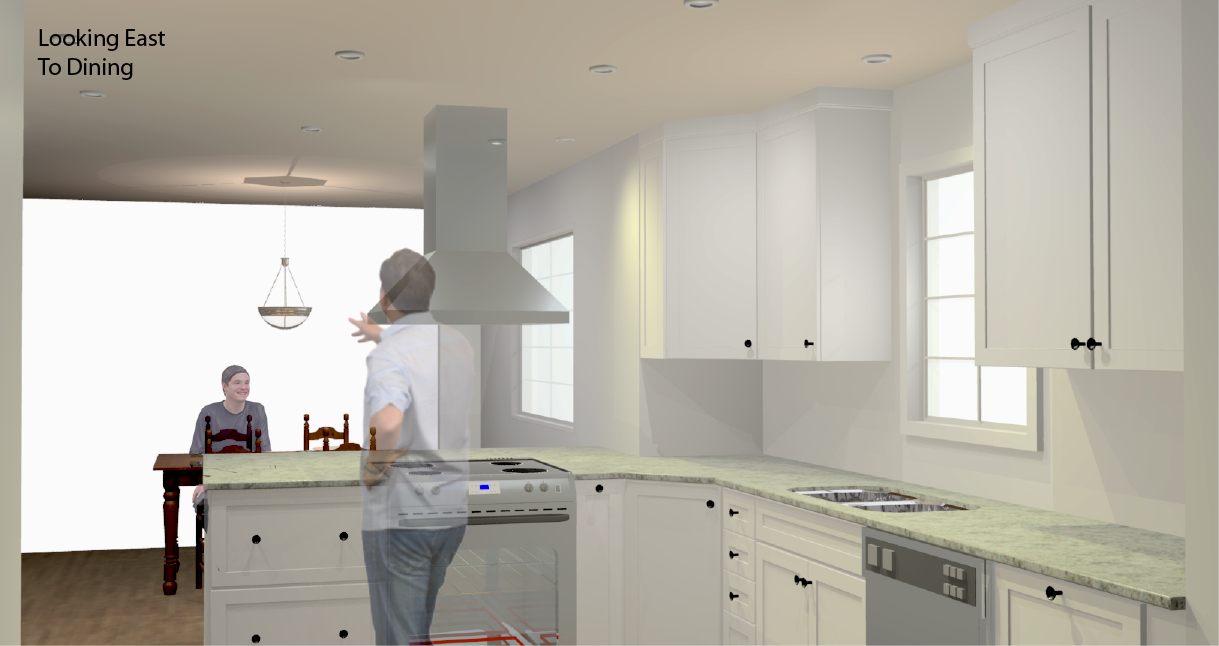Jill’s Kitchen:
Information:
Location: Lincoln, NE
Project Type: Kitchen
Year: Summer 2024
Location: Lincoln, NE
Project Type: Kitchen
Year: Summer 2024
Project Brief:
Jill’s goal is to revive her old and outdated kitchen while keping within the space provided. Acknowledging that the space will house her husband and three little ones everyday. The current space is the center of the home being a high trafficed space that needs to be better utilized along with her design requests.
Elements Requested:
1. Remove soffits for more storage
2. Revitalize kitchen layout
3. Family oriented space
2. Revitalize kitchen layout
3. Family oriented space
Current Kitchen Space:
SQFT:153
SQFT:153



Floor Plan:
Scale: 1/4” = 1’-0”
Scale: 1/4” = 1’-0”

Elevations:
Scale: 1/4” = 1’-0”




