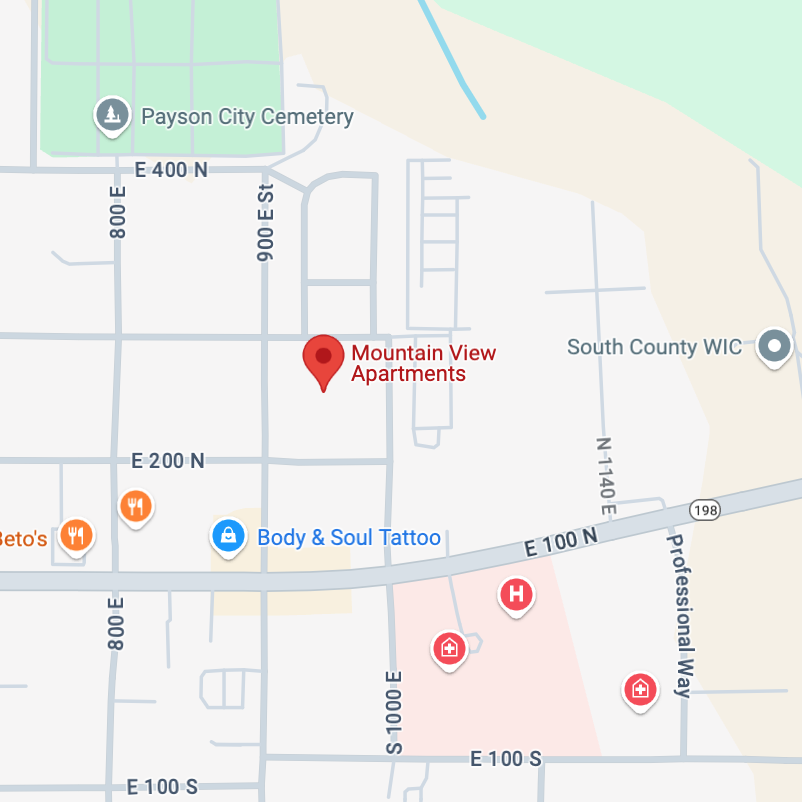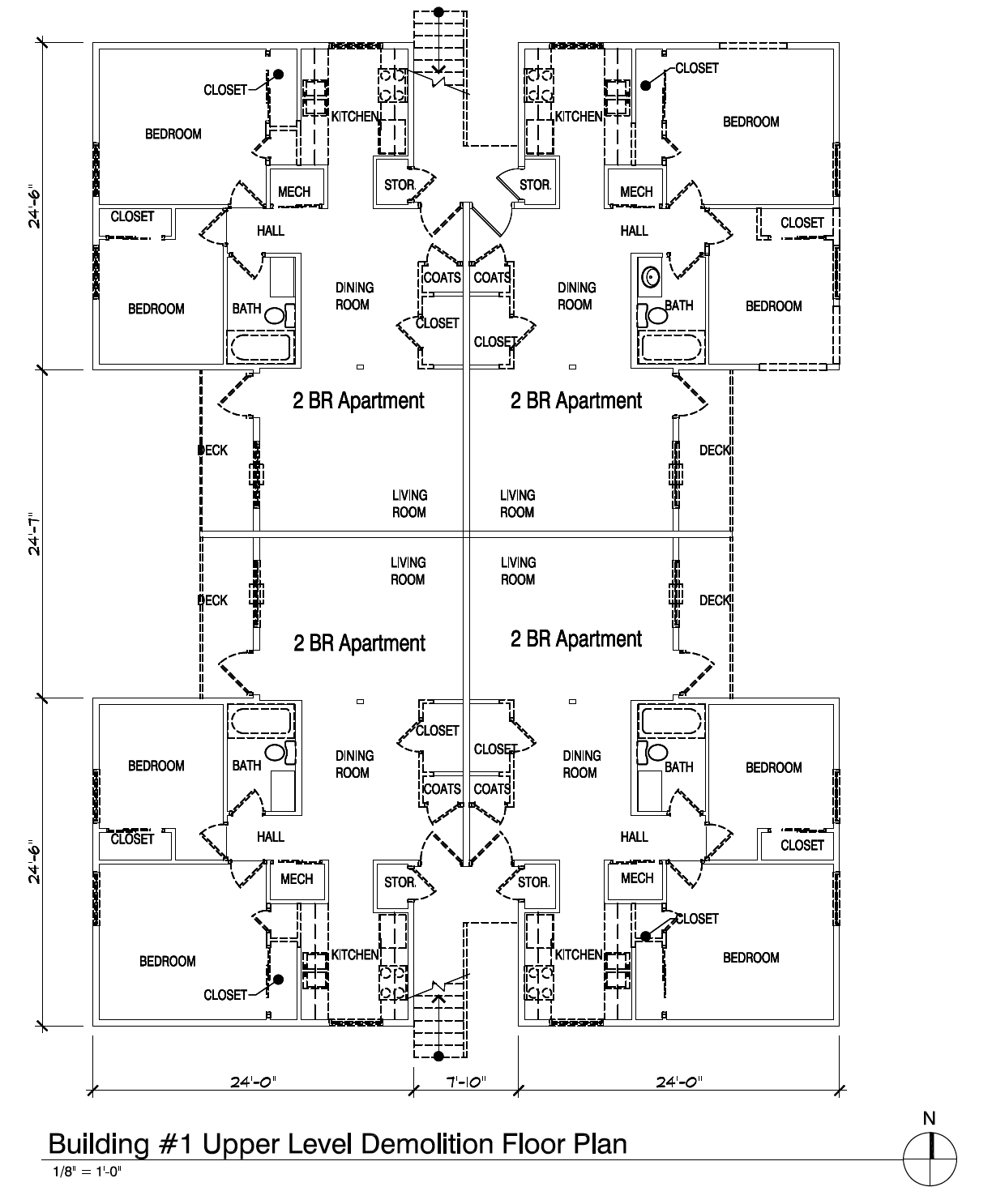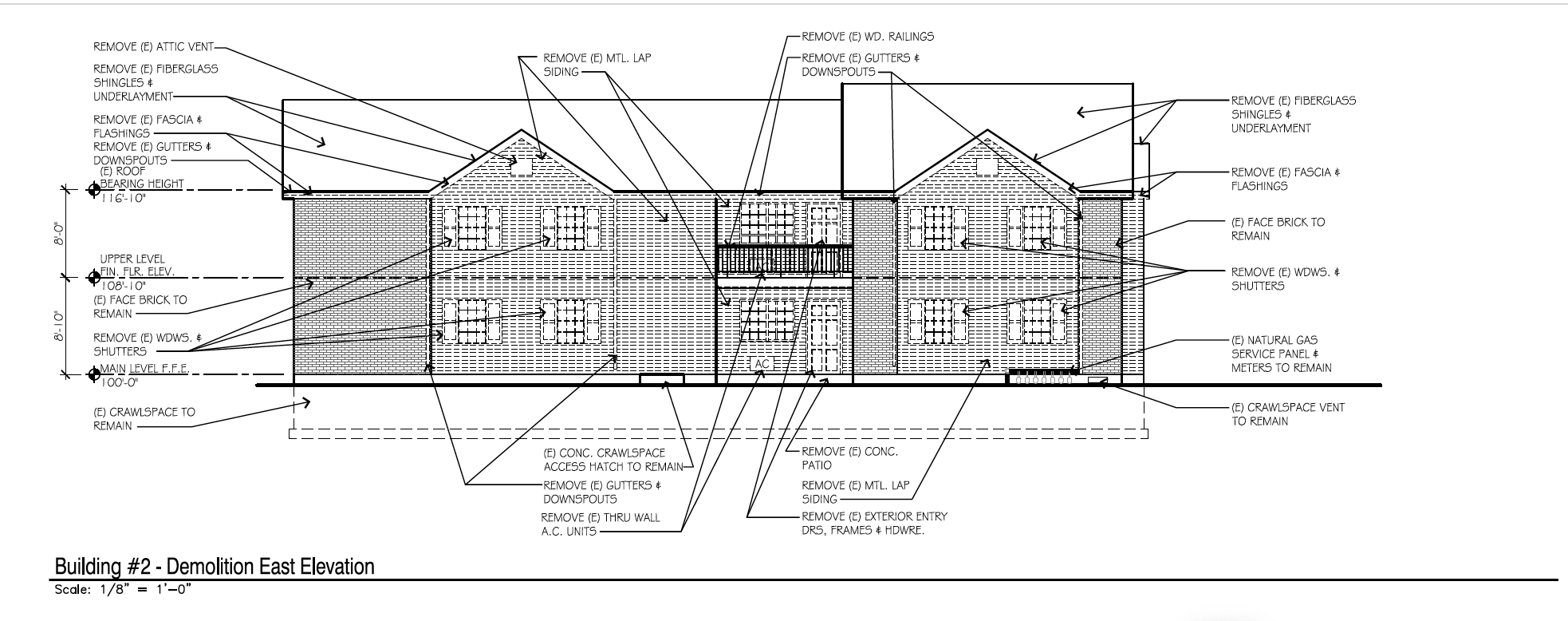Mountain View Apartments:
Information:
Location: Payson, UT
Project Type: Apartment
Year: Summer 2022


Project Brief:
The apartment complex was in dire need of a full renovation inside and out of each apartment building consisting of new siding, windows, interior materials, and fixtures.
Job Duties:
During this project, I was able to travel with coworkers to Payson, Utah to visit an up-and-coming apartment renovation and demolition project. During this project, I only worked on the demo plan phase and how to analyze the current building elements such as its surroundings and building materials inside and out.
Demolition Plans:
Scale: 1/8” = 1’-0”
![]()
Scale: 1/8” = 1’-0”




Elevations:
Scale: 1/8” = 1’-0”
Scale: 1/8” = 1’-0”

