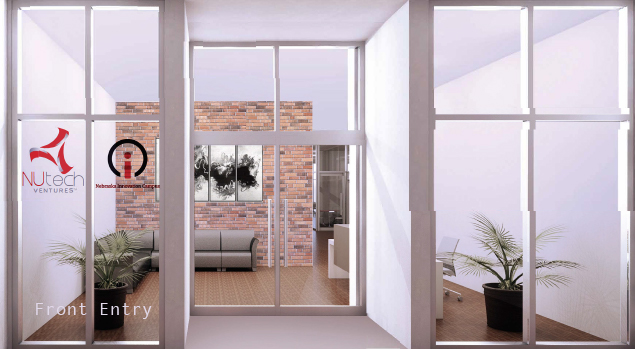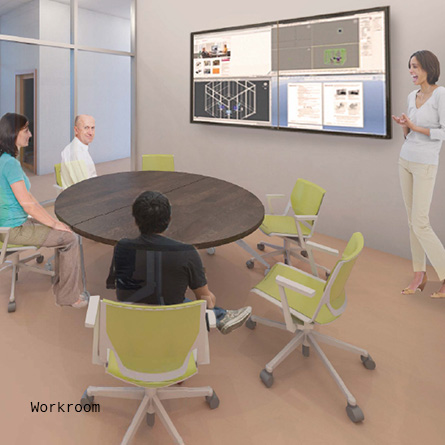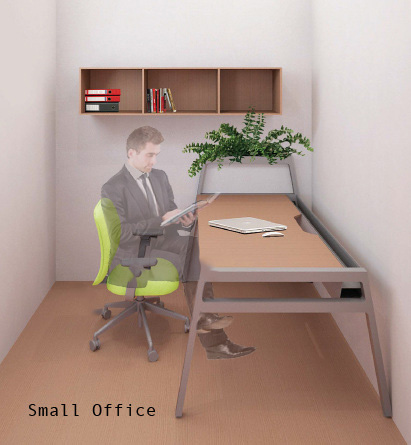NuTech Ventures
Information:
Location: Nebraska Innovation Campus
Lincoln, NE
Project Type:: Office
Year: Internship Summer 2013
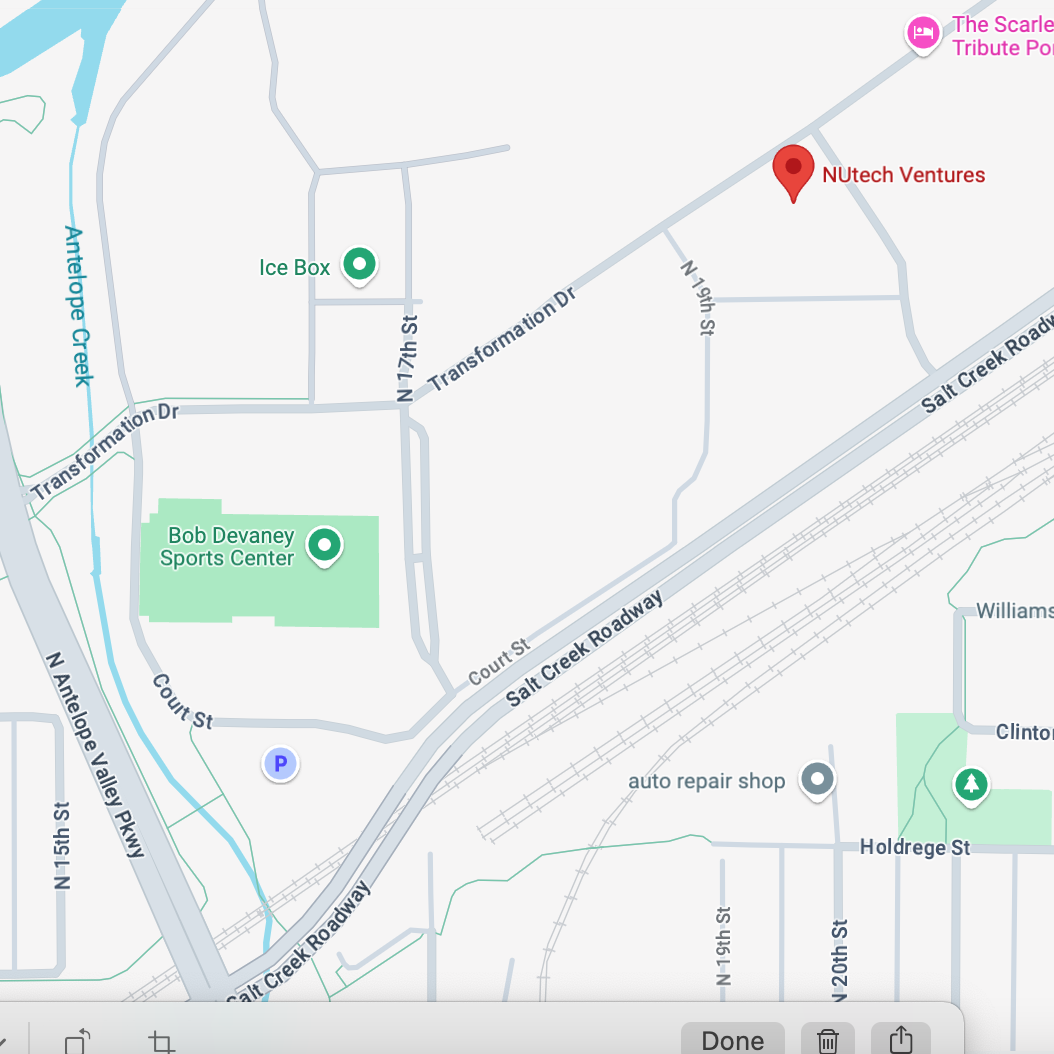

Project Brief:
To Create a Collaborative and Energetic workspace that helps
+ their Personality come through
+ They have the Freedom to be themselves
+ There is Passion for their craft
+ A sense of Community makes them part of something bigger
+ As a team, they have Fun together
+ They have a Choice of how and where they want to work
+ They take time to Connect
+ their Personality come through
+ They have the Freedom to be themselves
+ There is Passion for their craft
+ A sense of Community makes them part of something bigger
+ As a team, they have Fun together
+ They have a Choice of how and where they want to work
+ They take time to Connect
Program Requirements:
1. One Reception Desk & waiting area
2. Ten small offices (all the same size)
3. Four bigger offices
4. 2-3 small work rooms for 3-4 people
5. One bigger work room for 6-8 people
6. One board room
7. One break area with sink, refrigerator and microwave
8. One or more collaborative workspaces
2. Ten small offices (all the same size)
3. Four bigger offices
4. 2-3 small work rooms for 3-4 people
5. One bigger work room for 6-8 people
6. One board room
7. One break area with sink, refrigerator and microwave
8. One or more collaborative workspaces
Floor Plan:
Scale: 1” = 20’-0”
Scale: 1” = 20’-0”
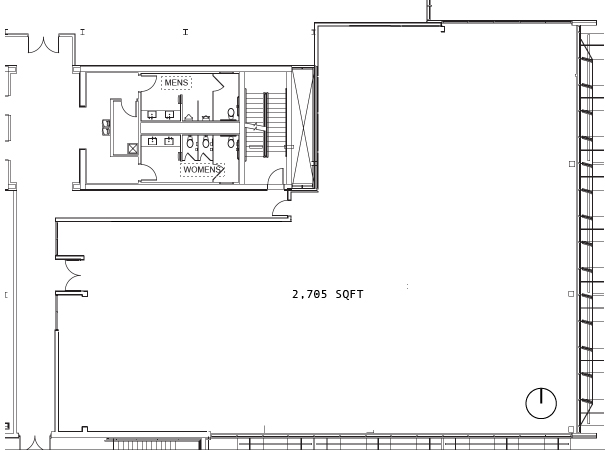


Flooring Materials:
A: Elmwood Timber Flooring
B: Dalton Hospitality
A: Elmwood Timber Flooring
B: Dalton Hospitality

A.
 B.
B. Wall Materials:
A. Sherwin-Williams Paint
B. Brick-It Faux Bricks
A. Sherwin-Williams Paint
B. Brick-It Faux Bricks


Site Renders:
