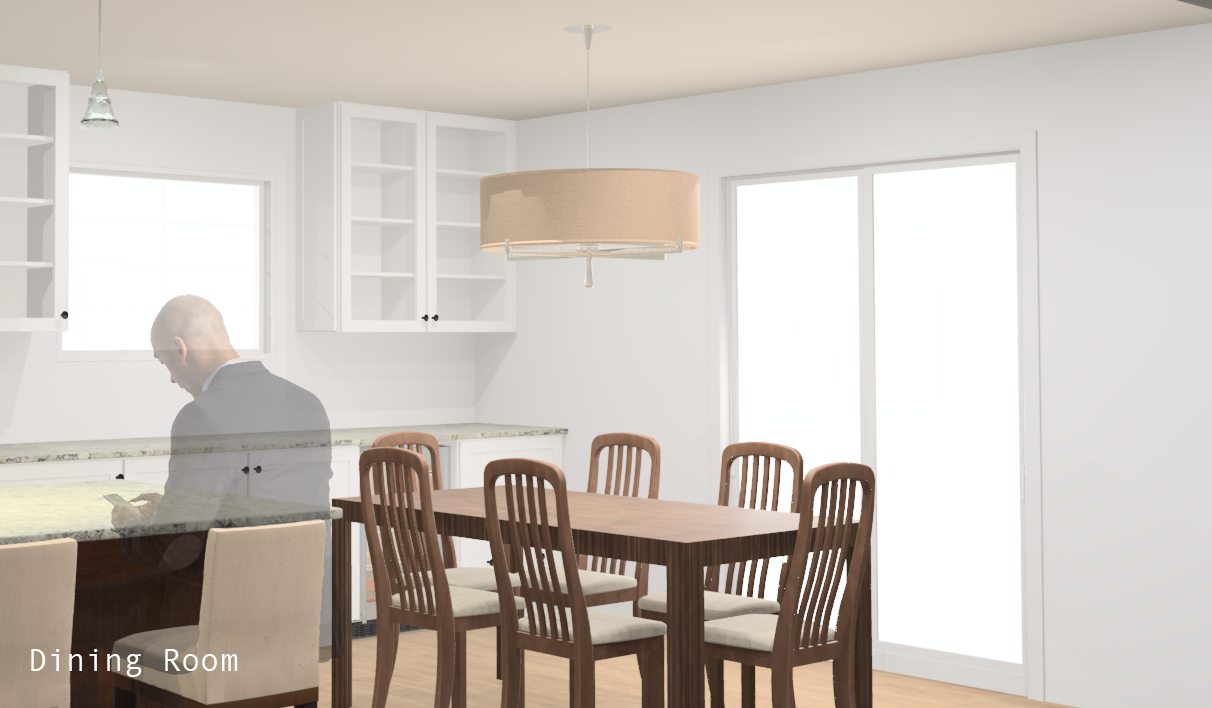Sara’s Kitchen:
Information:
Location: Lincoln, NE
Program Type: Kitchen
Year: Summer 2024
Location: Lincoln, NE
Program Type: Kitchen
Year: Summer 2024
Project Brief:
Sara is wanting to give her current kitchen a new life by enhacing the space to better fit her family’s lifestyle. The current space has seen little to no change as the original kitchen of the home. Sara’s goal in remodeling her space is to have a better functioning kitchen that utilizes the space more suitably.
Key elements requested to improve her space:
1. Shaker style cabinetry
2. Granite countertops
3. Better functioning space
4. Concealed cabinetry storage
Key elements requested to improve her space:
1. Shaker style cabinetry
2. Granite countertops
3. Better functioning space
4. Concealed cabinetry storage
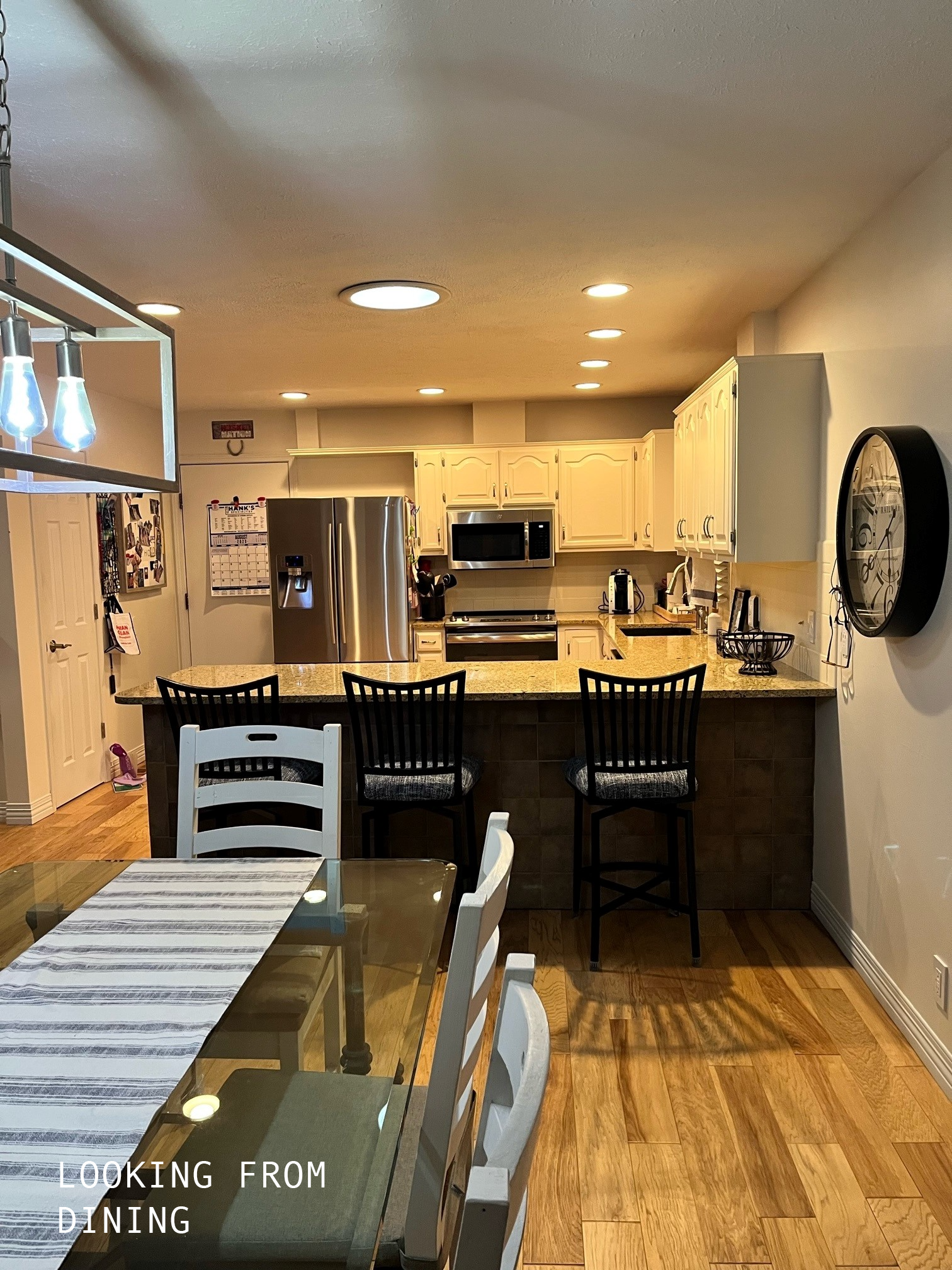

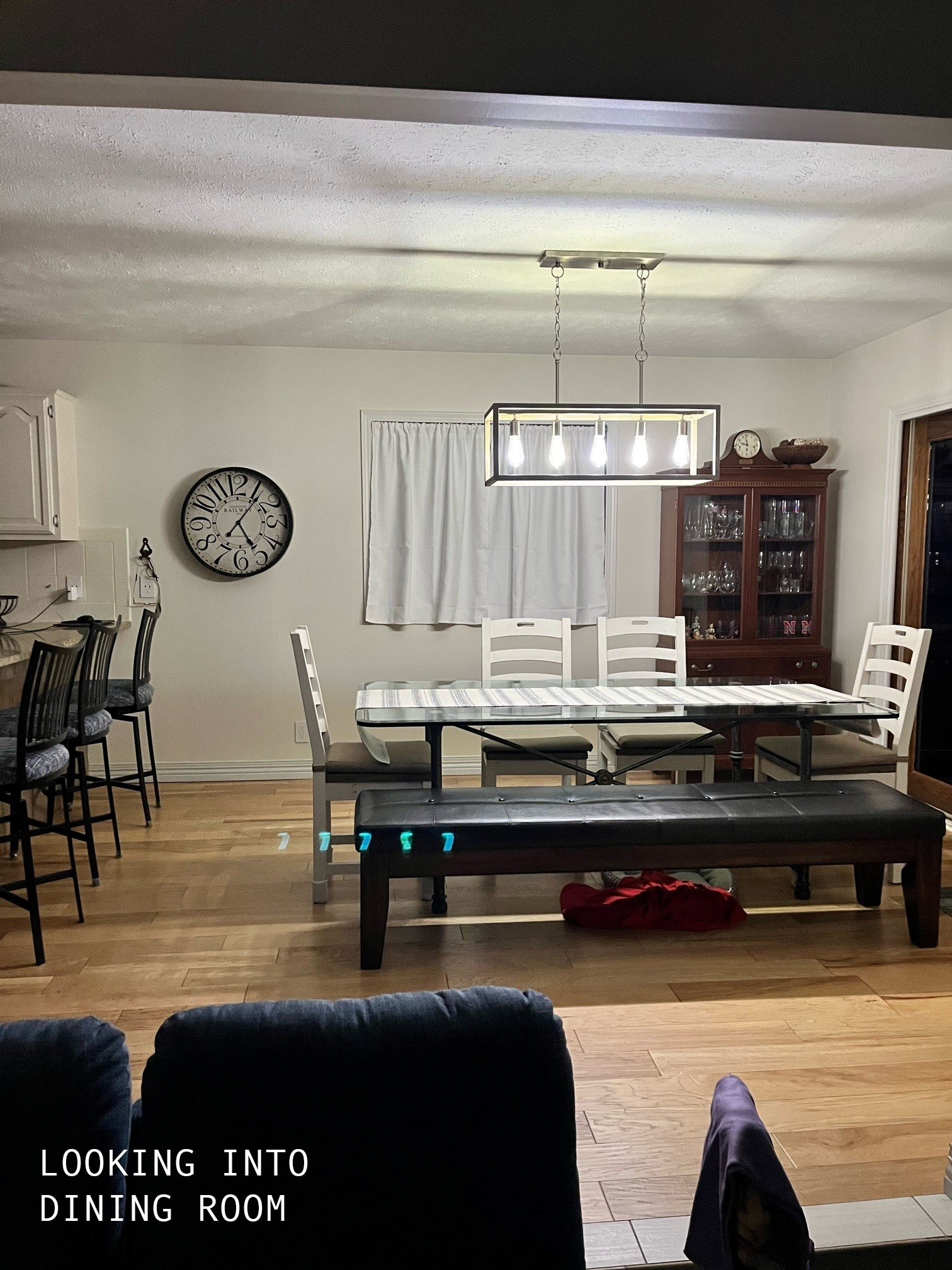
Floor Plan:
Scale: 1/4” = 1’-0”
Scale: 1/4” = 1’-0”

Elevations:
Scale: 1/4” = 1’-0”
:




Materials:
I helped guide Sara by picking out appropriate elements that would be long lasting in her space, such as the cabinets, countertops, and flooring. Other elements such as the wall color and appliances I let Sara choose since those can be easily changed over time.
1. Smartcore Flooring: Oak
2. Valspar Paint: Salute
3. KraftMaid: Evercore Cabinets
4. Sage Granite: Imperial
2. Valspar Paint: Salute
3. KraftMaid: Evercore Cabinets
4. Sage Granite: Imperial
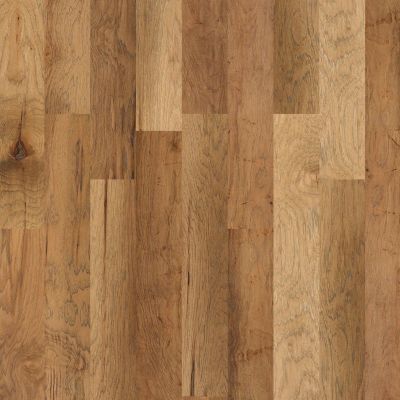
1.

2.


3.
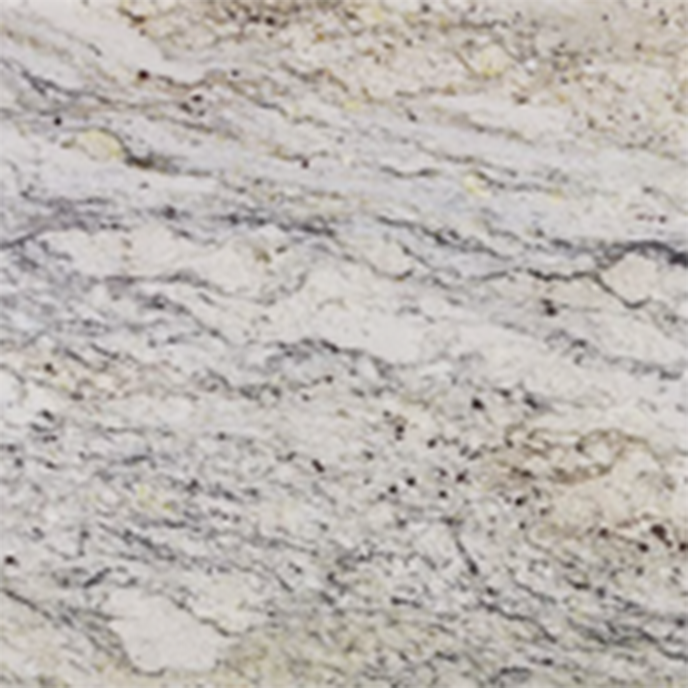
4.

