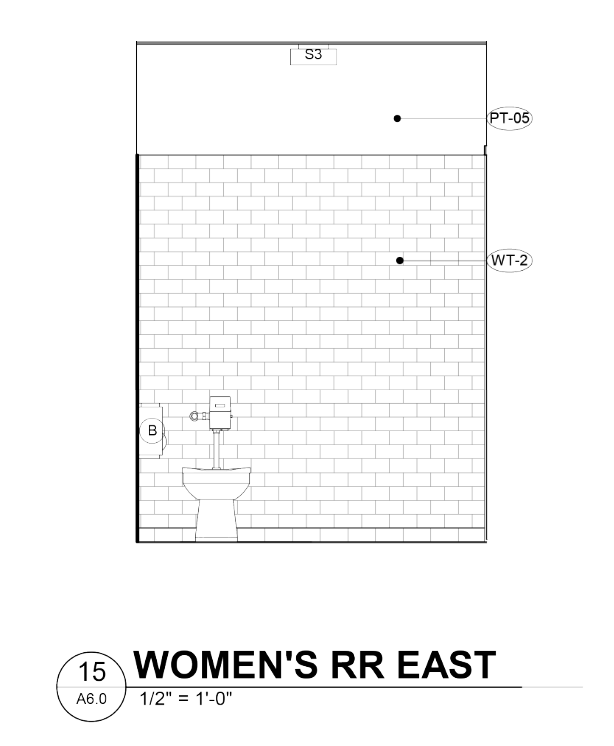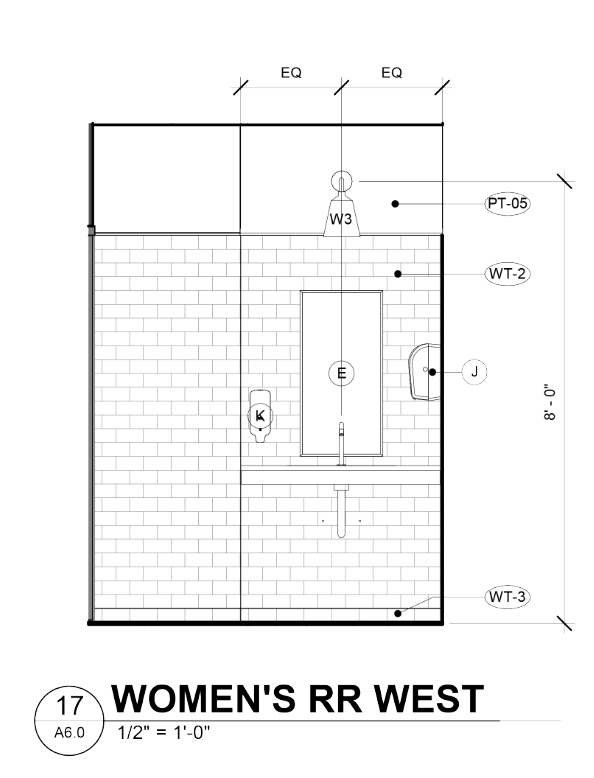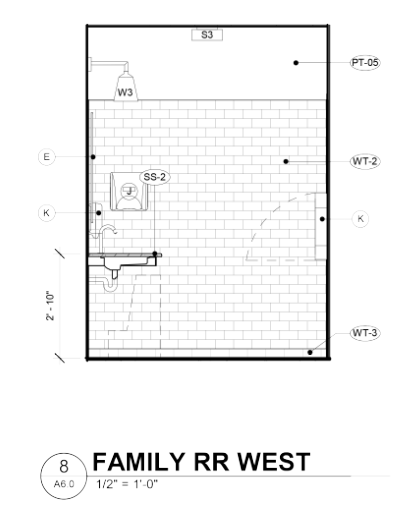Stir Restaurant:
Information:
Location: Chattanooga, TN
Project Type: Restaurant
Year: Summer 2022
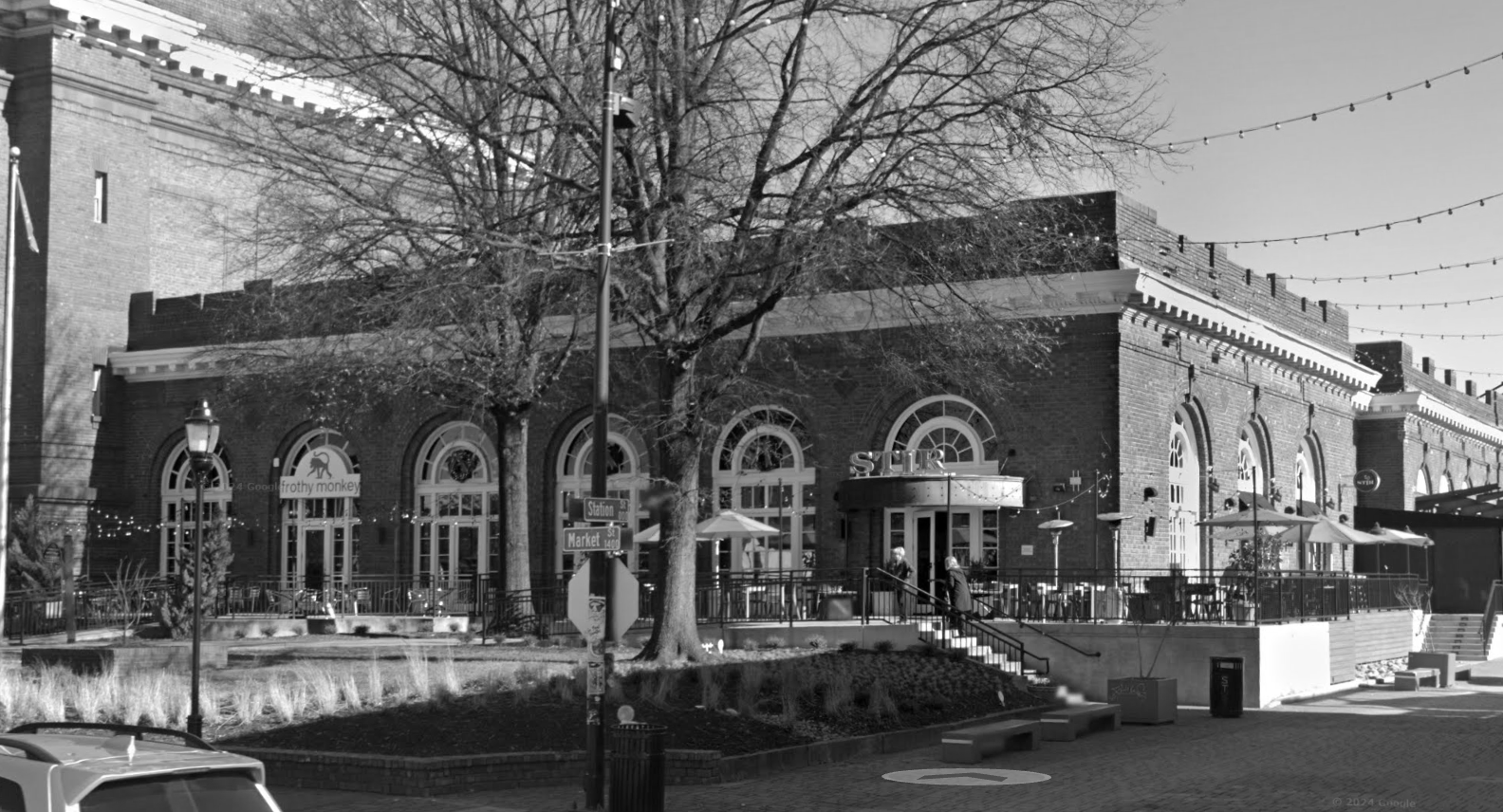
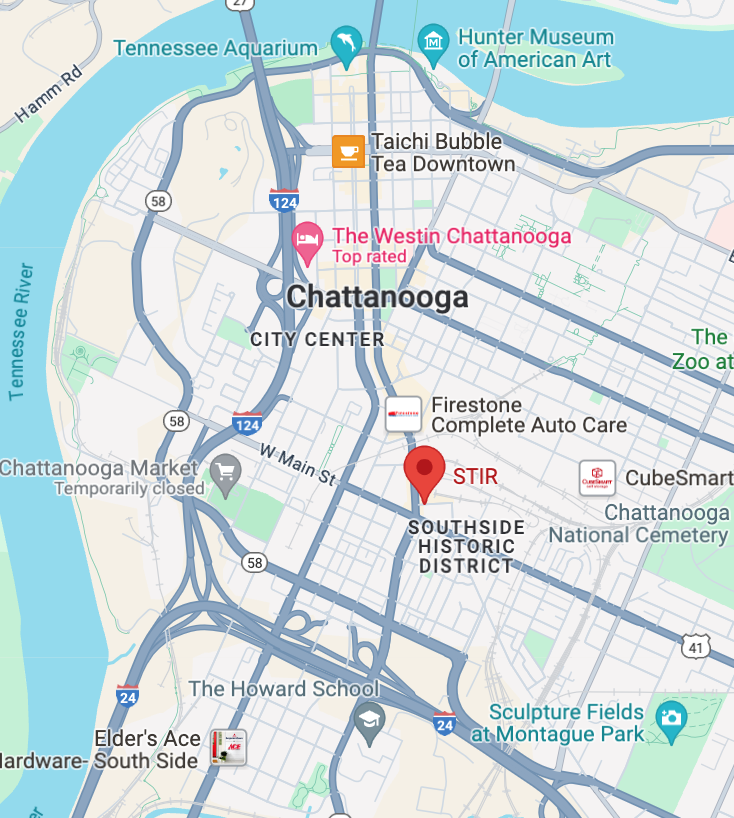
Project Brief:
The restaurant’s goal was to feature a welcoming feel within the building’s beautiful old structure. An open feeling was created with exposed beams and preexisting elements. These created an atmosphere that paired well with great food and cocktails at an array of seating styles including an oyster bar, cocktail bar, or simply a table and chairs.
Job Duties:
During this project, I utilized both my architecture and interior design knowledge to work on the building's lighting plan, section cuts, and interior elevations.
Building Setions:
Scale: 1/4” = 1’-0”
Scale: 1/4” = 1’-0”


Wall Sections:
Scale: 3/4” = 1’-0”
Scale: 3/4” = 1’-0”

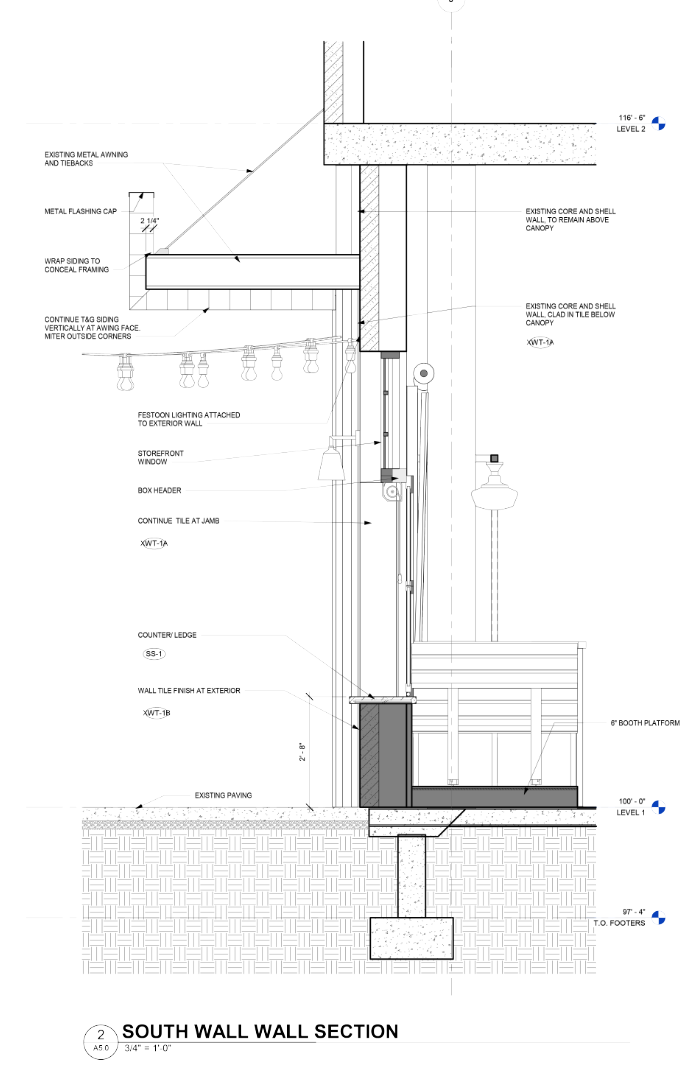
Bathroom Elevations
Scale: 1/2” = 1’-0

